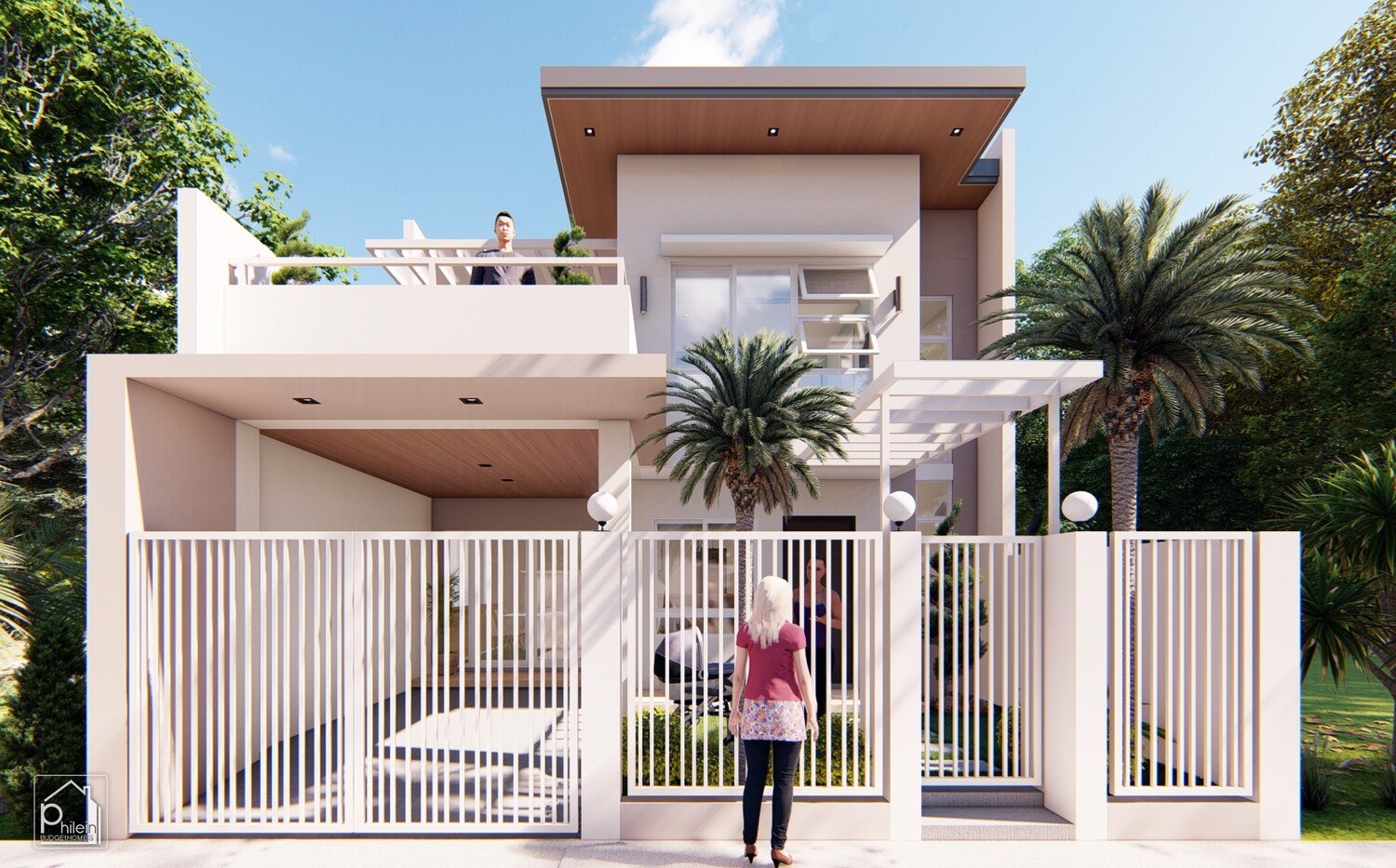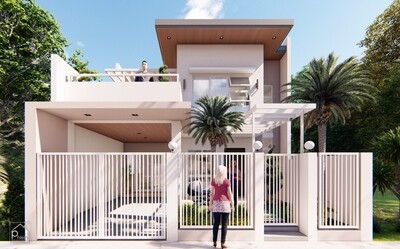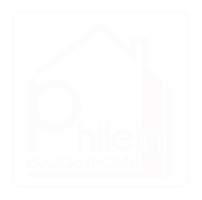Carnation 2.0 (Layout Kit)
CARNATION Plan Package
Layout Kit
Inclusions:
• Floor Plan with dimensions(feet & meters) of ground and second levels
• 2 perspectives
• Front elevation
• Right side elevation
• Rear elevation
• Left side elevation
• Longitudinal section thru-A
• Cross section thru-B
*Has all the dimensions you need to replicate this house design
The Carnation 2.0 House Model takes space-saving into principle. It only needs a small lot area, but the interior is fairly spacious. If simple and minimalist is your lifestyle, check out Carnation 2.0.
More about the model
- 8m x 13.5m floor dimension
- 105 sqm.
- 4 bedrooms
- 2 toilet and bath
- Living Area
- Dining Area
- Kitchen
- Dirty Kitchen
- 2 Balcony
- Carport
- Construction cost (basic finish) is estimated at more or less PHP 2.1 Million
Pricing Info
As our aim is to help as many people start their dream house as we can, we are setting the base price at only $32. You are free to indicate the amount that you are willing to pay for this design's floor plans. Your payment will greatly help us continue our craft and make more designs that will hopefully reach the right people. So we're letting your gratitude set the price!
N O T E
This is a DIGITAL DOWNLOAD, PDF FILES will be sent to your EMAIL ADDRESS ones you make a successful payment. All files are printable to SCALE on A4 paper size. This purchase is for PERSONAL USE ONLY. © Design is copyright of Philein Budgethomes.


