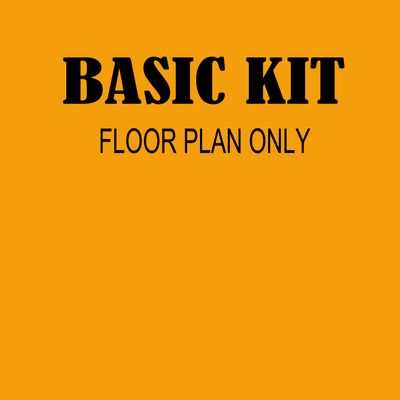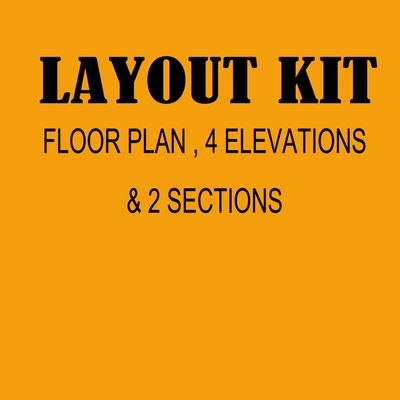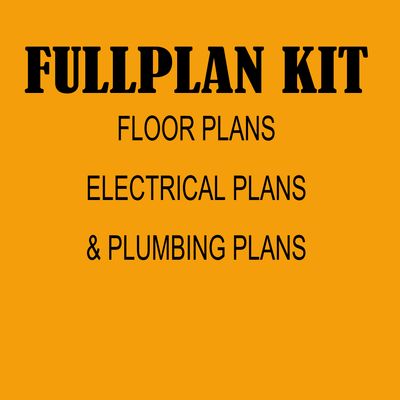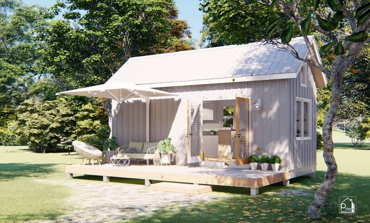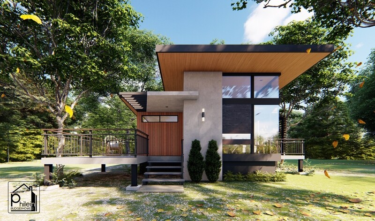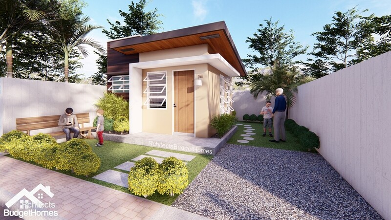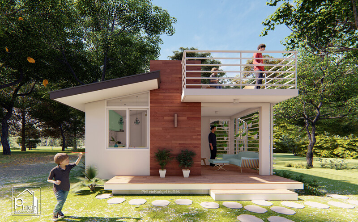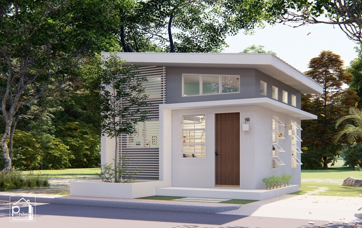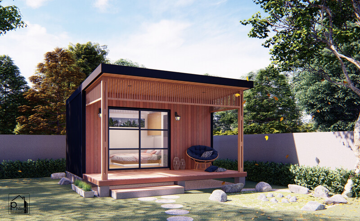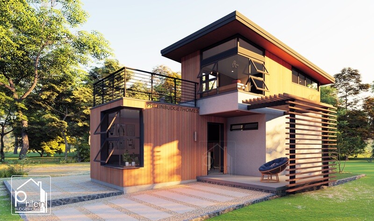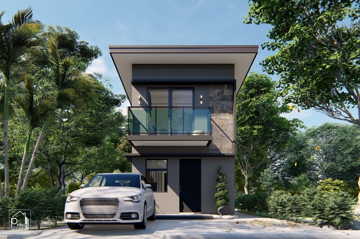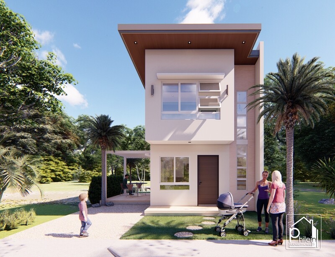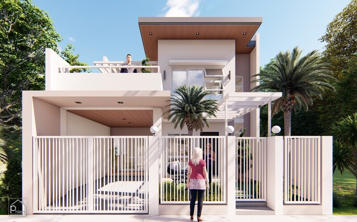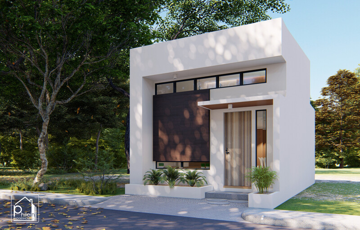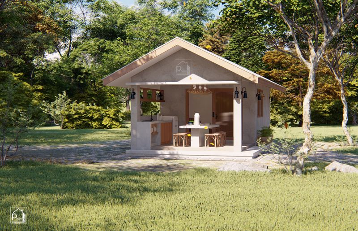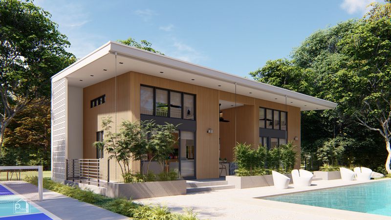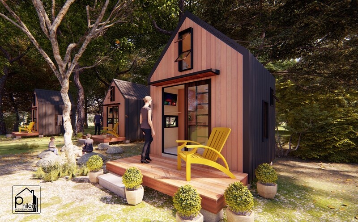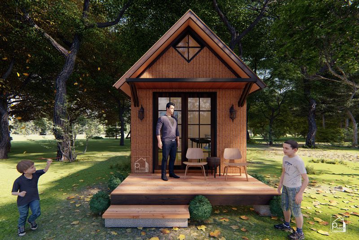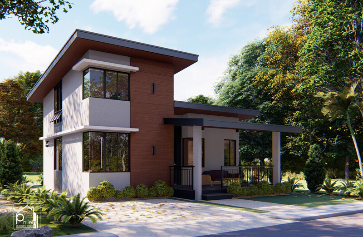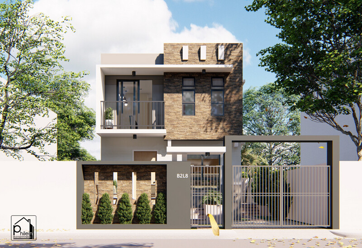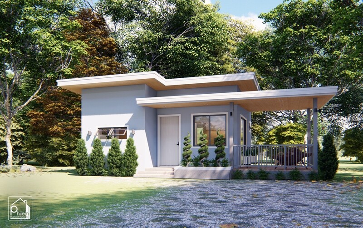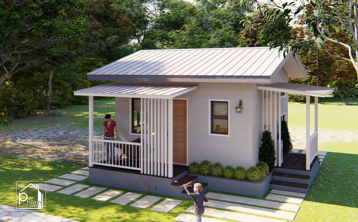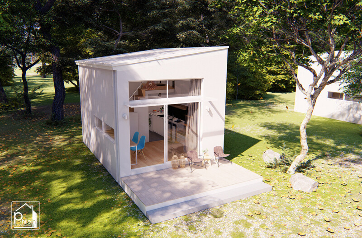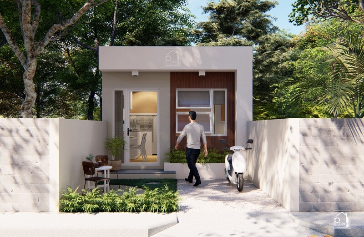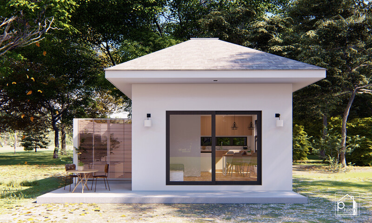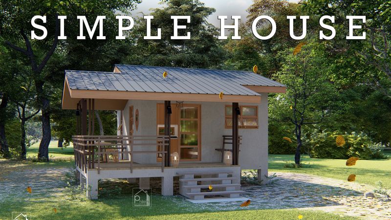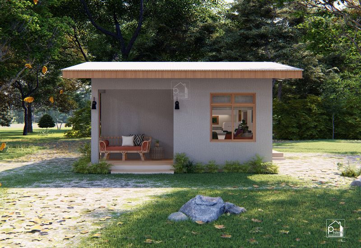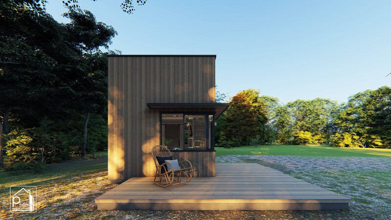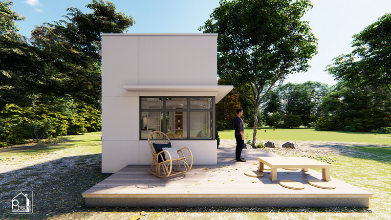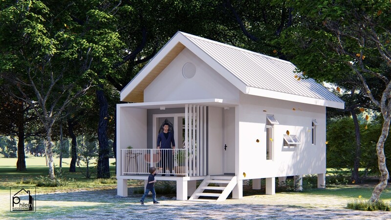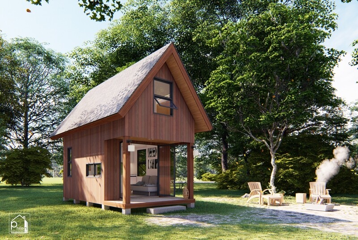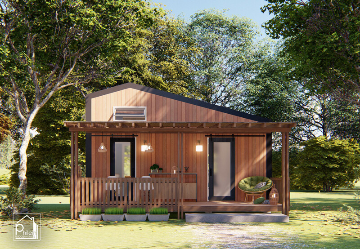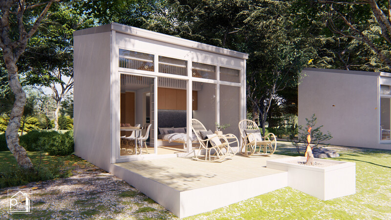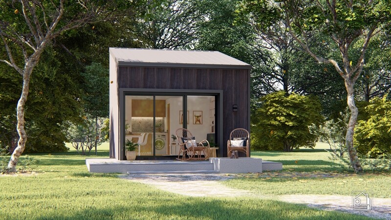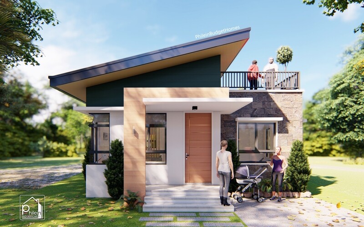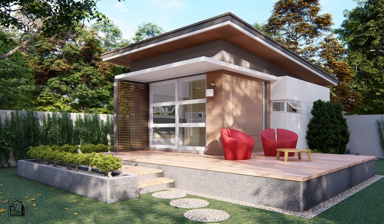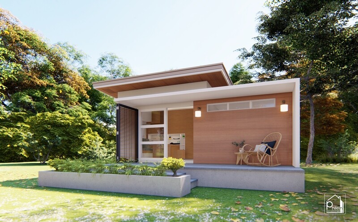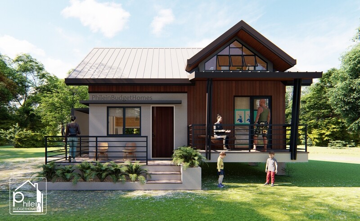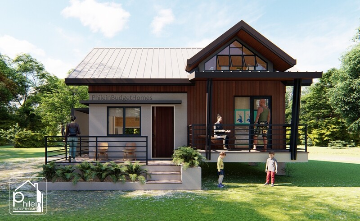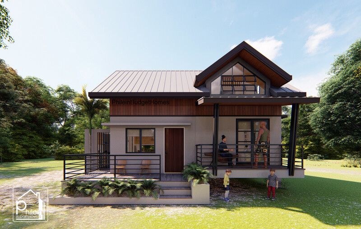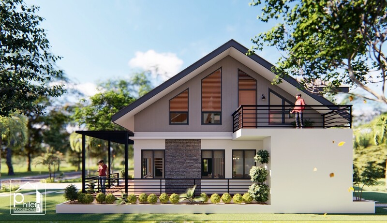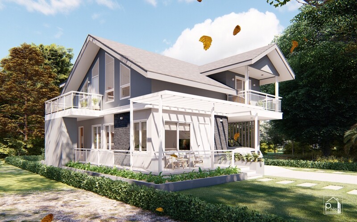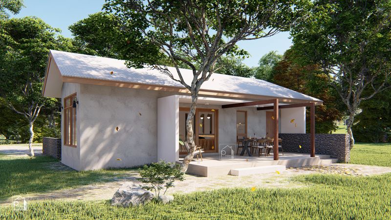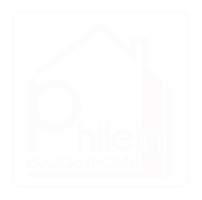Featured Products
On Sale
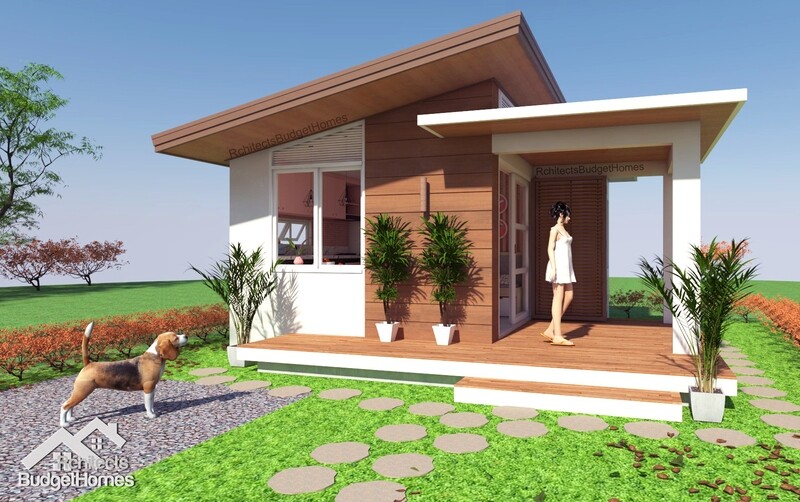
Blinks (Layout Kit)
20sqm. with 1 bedroom and porch
Blinks (Layout Kit)
was Php1 600
Save 25%
Php1 200
On Sale
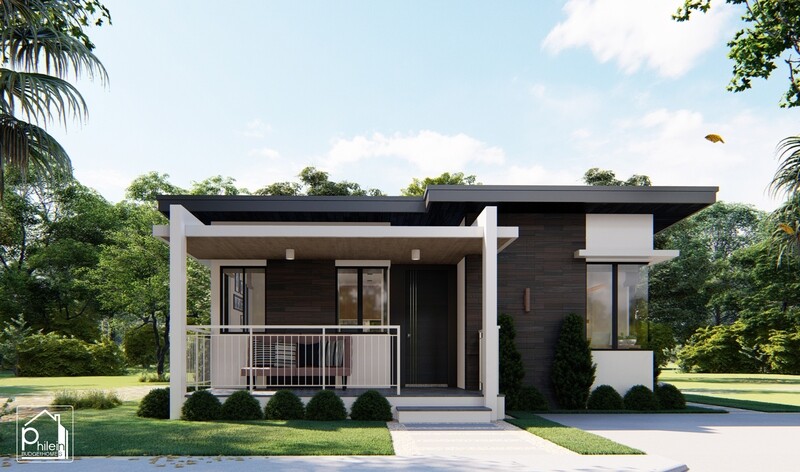
Blue Bell (Layout Kit)
43sqm. with 2 bedrooms, service area, and porch
Blue Bell (Layout Kit)
was Php1 800
Save 11%
Php1 600
On Sale
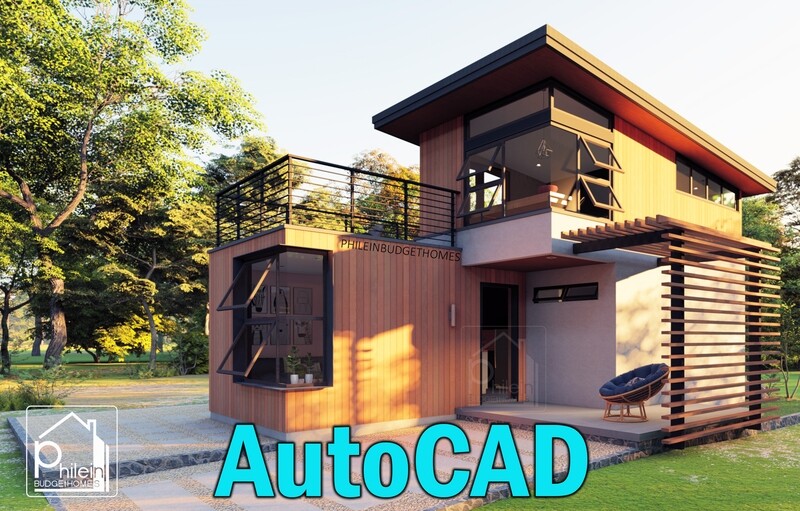
Caelum (AutoCAD Kit)
52sqm. with 2 bedrooms, lanai, porch, and roof deck
Caelum (AutoCAD Kit)
was Php5 500
Save 36%
Php3 500
On Sale
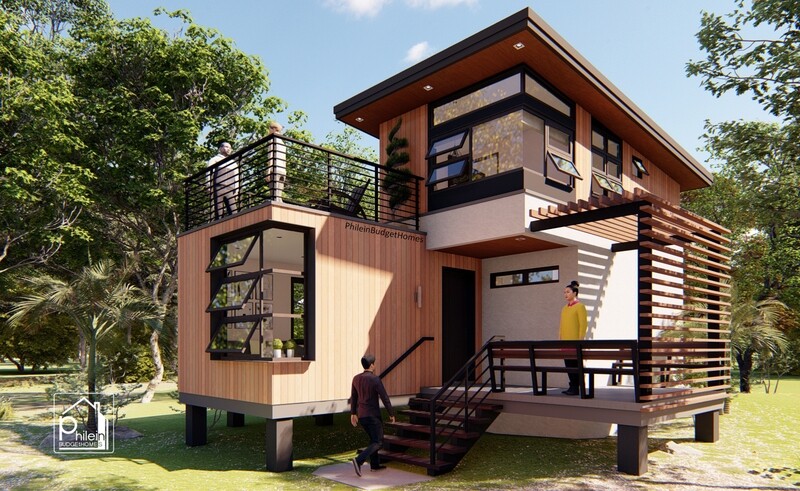
Caelum 2.0 (Layout Kit)
3 Bedroom Farm House Design
Caelum 2.0 (Layout Kit)
was Php1 800
Save 11%
Php1 600
On Sale
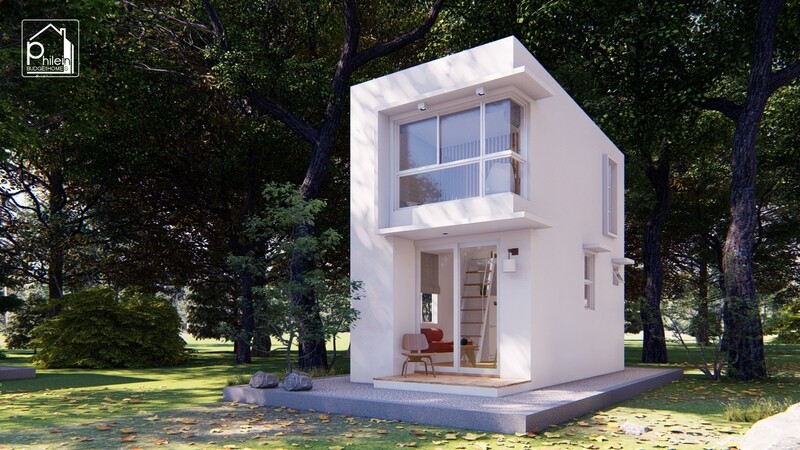
Clover (Layout Kit)
30sqm Small House Plan with Loft
Clover (Layout Kit)
was Php1 600
Save 6%
Php1 500
On Sale
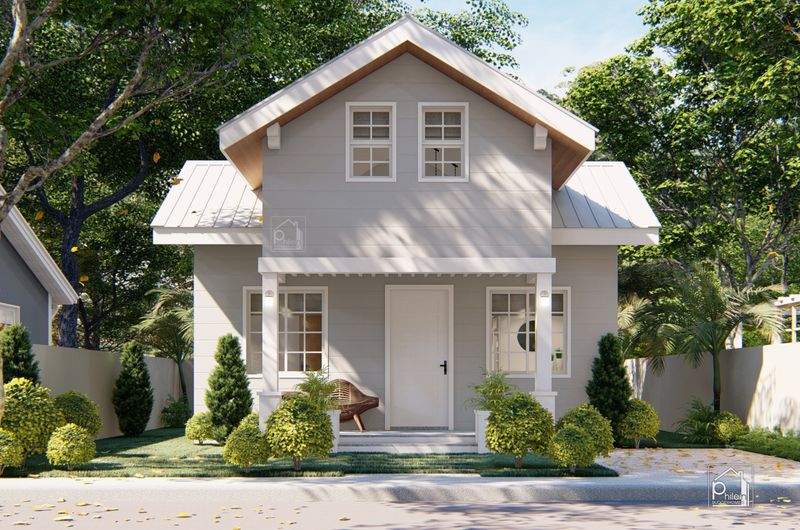
Emerald (Layout Kit)
49sqm. with 1 bedroom plus a loft bedroom
Emerald (Layout Kit)
was Php1 800
Save 11%
Php1 600
On Sale
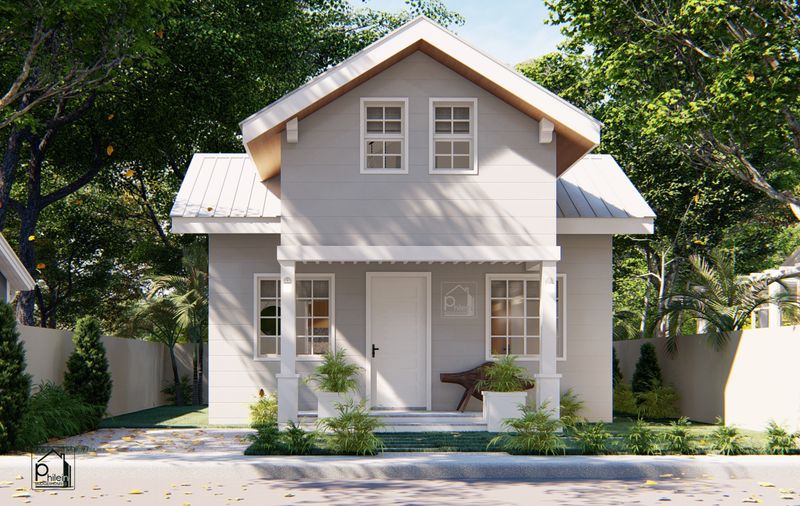
Emerald 2.0 (Layout Kit)
58sqm. with 1 bedroom plus a loft bedroom
Emerald 2.0 (Layout Kit)
was Php1 800
Save 11%
Php1 600
On Sale
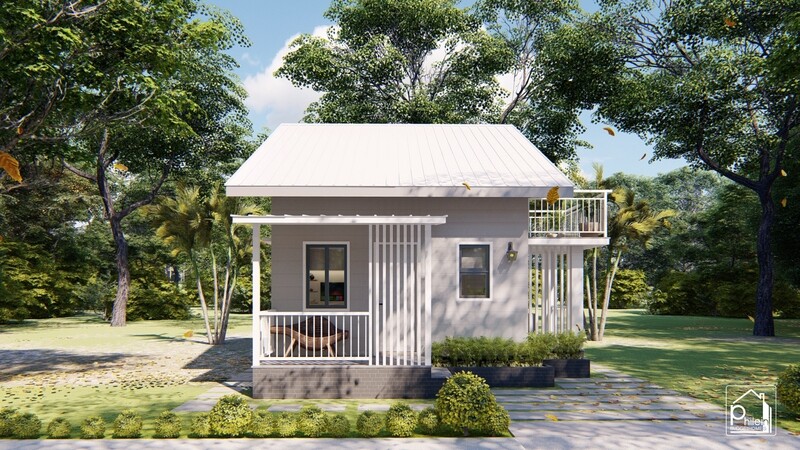
Freesia 3.0 (Layout kit)
53sqm. with 1 bedroom, attic, and balcony
Freesia 3.0 (Layout kit)
was Php1 700
Save 29%
Php1 200
On Sale
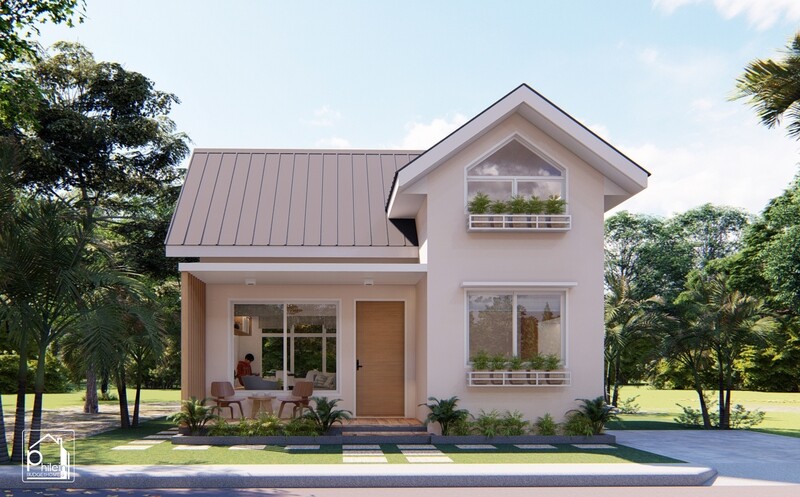
Florian (Layout Kit)
1-Bedroom Small House with Loft
Florian (Layout Kit)
was Php1 800
Save 22%
Php1 400
On Sale
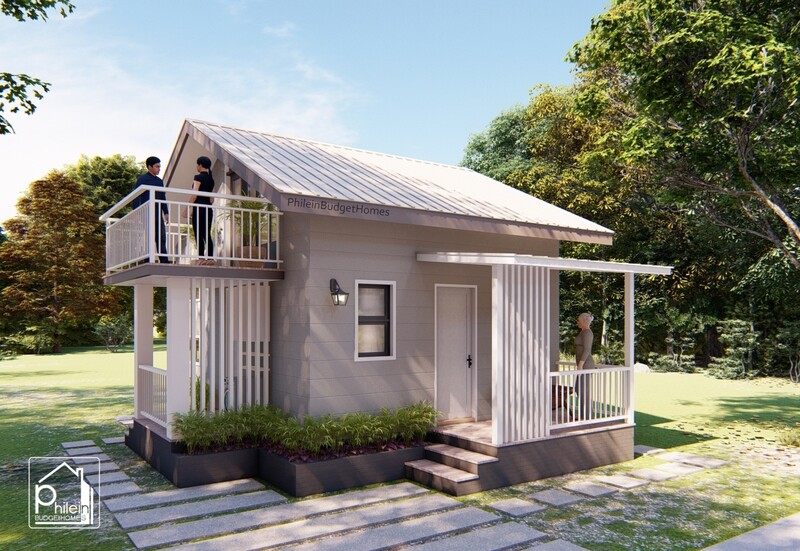
Freesia 2.0 (Layout Kit)
41sqm. with 1 bedroom and attic
Freesia 2.0 (Layout Kit)
was Php1 700
Save 29%
Php1 200
On Sale
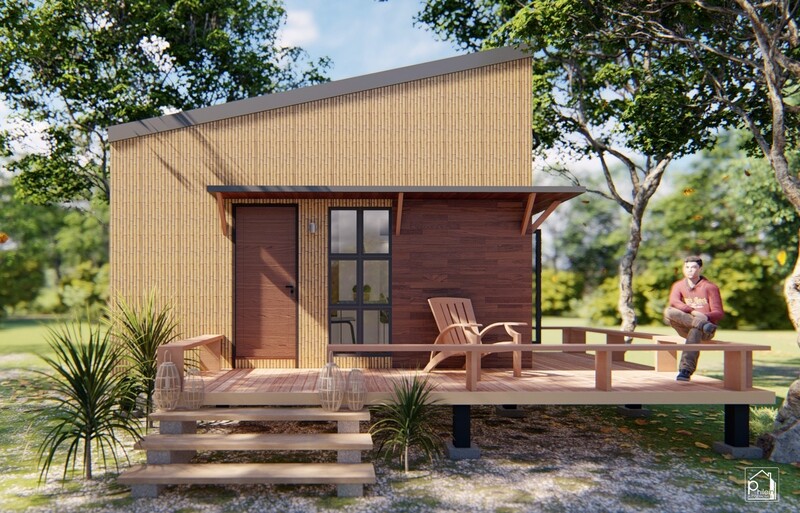
Gladiolus 2.0 (Layout Kit)
258sqft Tiny House Design with Loft
Gladiolus 2.0 (Layout Kit)
was Php1 400
Save 21%
Php1 100
On Sale
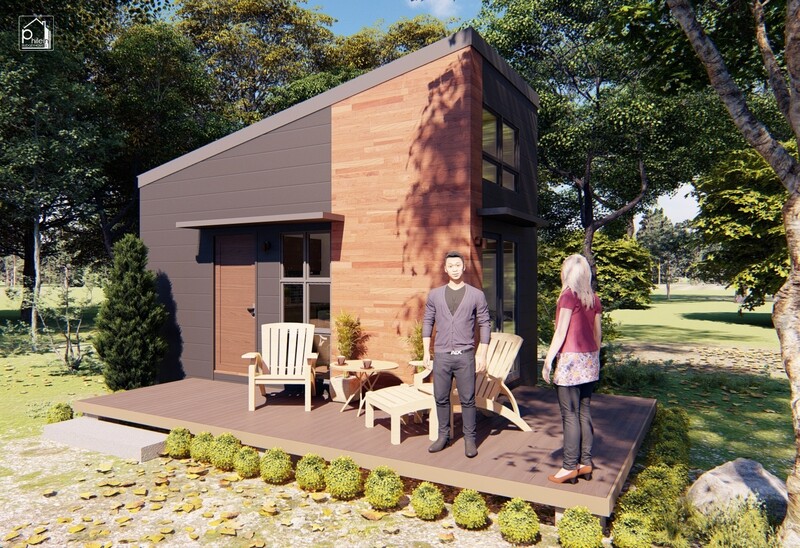
Gladiolus (Layout Kit)
258sqft Tiny House Design with Loft
Gladiolus (Layout Kit)
was Php1 500
Save 27%
Php1 100
On Sale
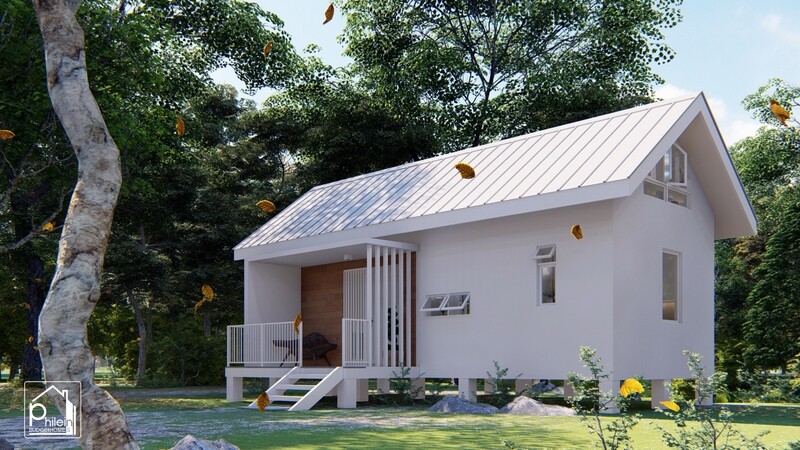
Jasmine 2.0 (Layout Kit)
Simple Farmhouse 61sqm. with 2 lofts
Jasmine 2.0 (Layout Kit)
was Php1 700
Save 18%
Php1 400
On Sale
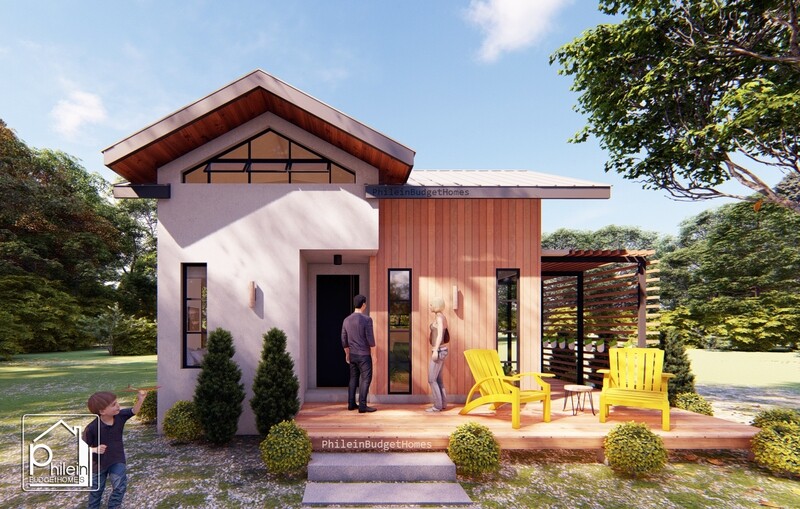
Lily (Layout Kit)
46sqm. with 3 beds, home office, attic, and porch
Lily (Layout Kit)
was Php1 600
Save 25%
Php1 200
On Sale
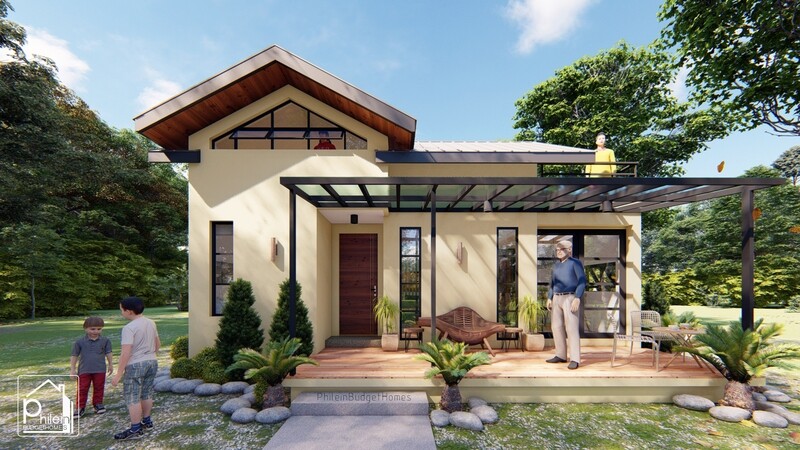
Lily 2.0 (Layout Kit)
53sqm. with 2 beds, attic, balcony, and porch
Lily 2.0 (Layout Kit)
was Php1 600
Save 19%
Php1 300
On Sale
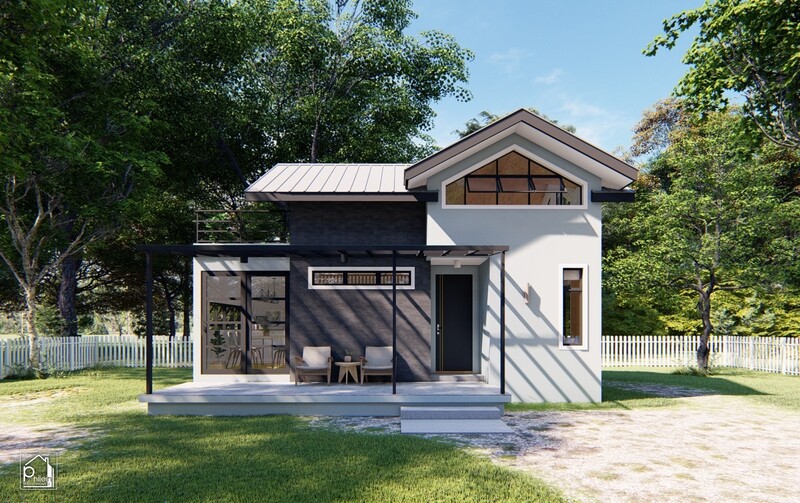
Lily 3.0 (Layout Kit)
60sqm. with 2 beds, attic, balcony, and porch
Lily 3.0 (Layout Kit)
was Php1 800
Save 11%
Php1 600
Display prices in:PHP
