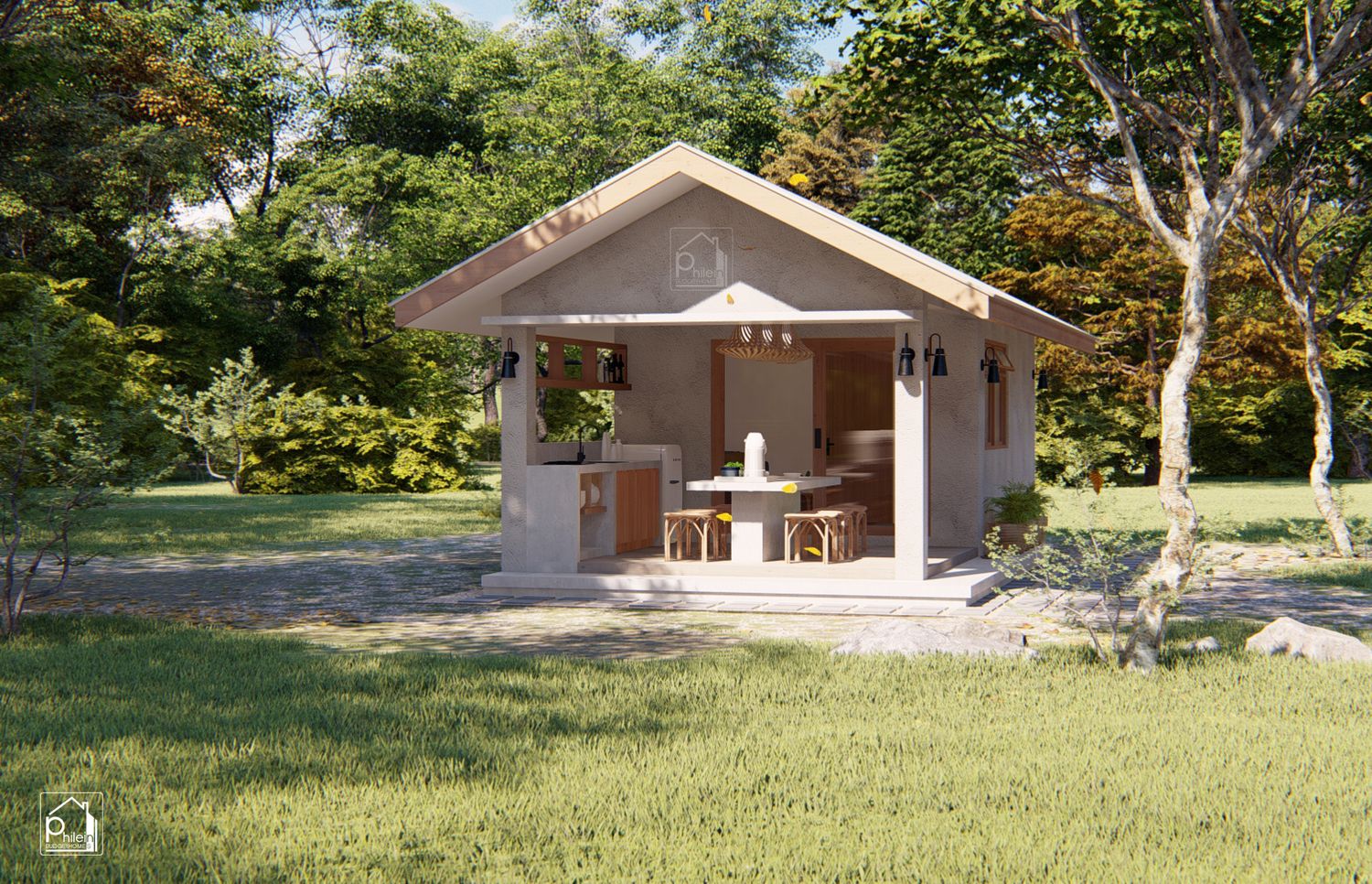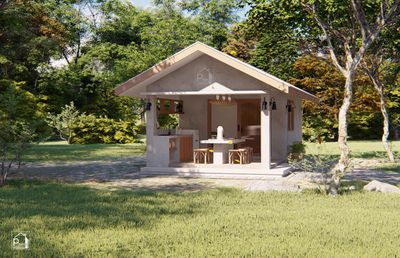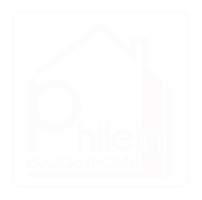Cecil (Fullplan kit)
Cecil Plan Package
Fullplan Kit
Inclusions:
- Floor Plan with dimensions(feet & meters)
- Roof plan
- 2 perspectives
- 4 elevations
- 2 sections
- Schedule of doors and windows
- Foundation Plan
- Roof Beam Plan
- Typical structural details
- Masonry wall detail
- Roof framing plan
- Sewer line layout
- Water line layout
- lighting layout
- Convenience outlet layout
- Material list
*Has all the dimensions you need to replicate this house design
Note: This is not a Blueprint, Materials and finishes specified in these drawing are typical and should be verified by your Builder or Architect / Designer before starting the building process. Philein Budgethomes is not responsible for any issues or damages during any building project.
The Cecil House Model is a budget-friendly flat that's perfect for singles and small families. Intended to make the interior breathable, Cecil's structure is a combination of concrete and wood, making it a dreamy "FARMHOUSE." Make the most out of your small lot by following this model!
More about the model
- 4m x 8m floor dimension
- 33 sqm.
- 1 bedroom
- 1 toilet and bath
- Living Area
- Dining Area
- Kitchen
- Construction cost (basic finish) is estimated at more or less PHP600,000
Link to 3D animation video:
N O T E
This is a DIGITAL DOWNLOAD, PDF FILES will be sent to your EMAIL ADDRESS ones you make a successful payment. All files are printable to SCALE on A4 paper size. This purchase is for PERSONAL USE ONLY. © Design is copyright of Philein Budgethomes.


