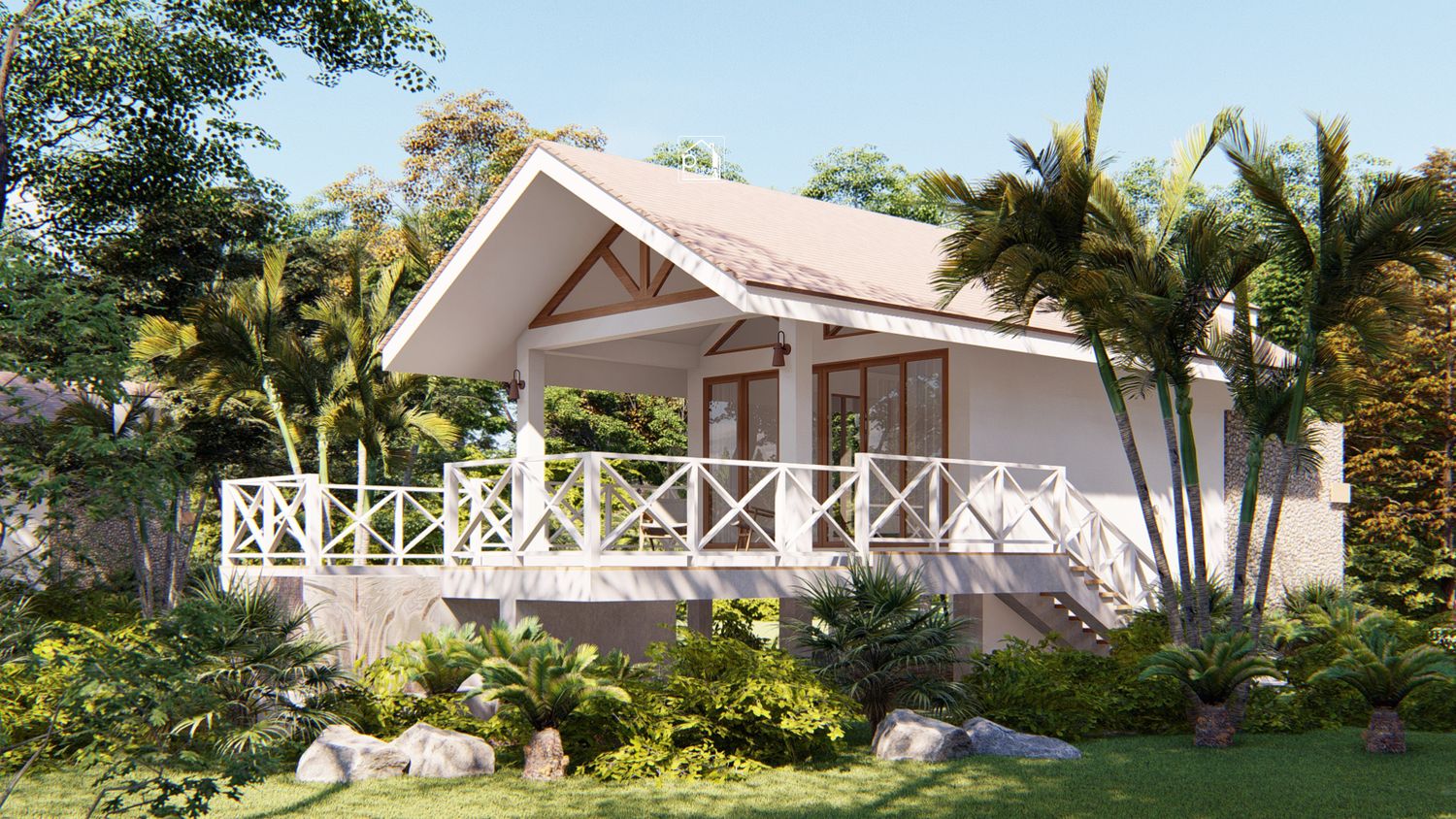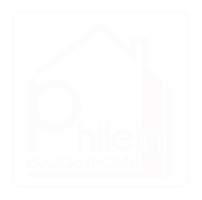Customized (Layout kit)
Php11 400
Sold out
495sqft. Villa
Sold out
Product Details
Customized Plan Package
Layout Kit
Inclusions:
• Floor Plan with dimensions(feet & meters)
•Roof Plan
•2 Exterior Perspectives
•Front Elevation
•Right Side Elevation
•Rear Elevation
•Left Side Elevation
•Section Thru-X
•Section Thru-Y
•Schedule of Door & Windows
•3d Exterior walk around
*Has all the dimensions you need to replicate this house design
Save this product for later
Customized (Layout kit)
Powered by Lightspeed
Display prices in:PHP

