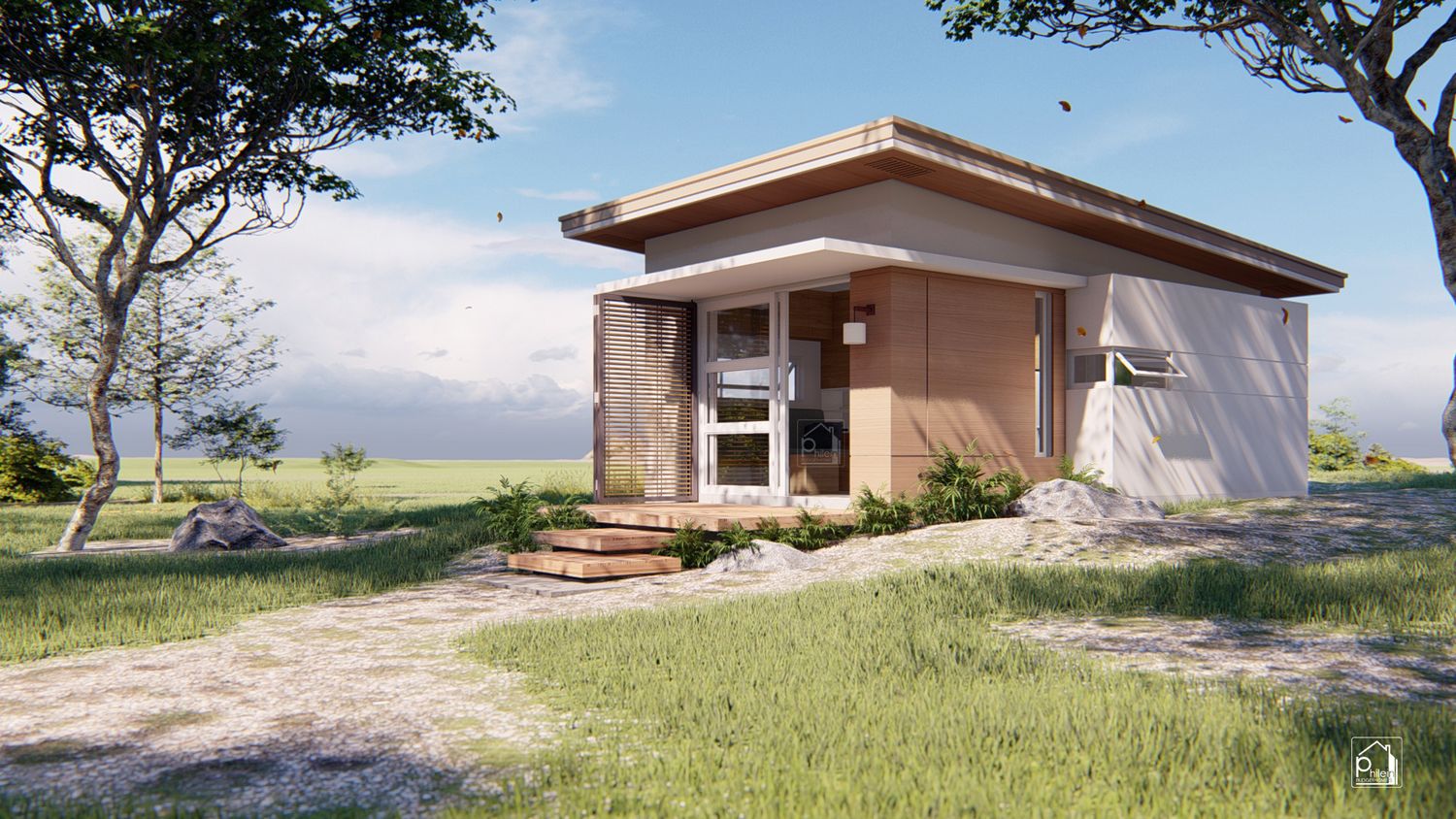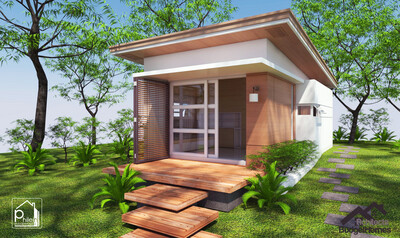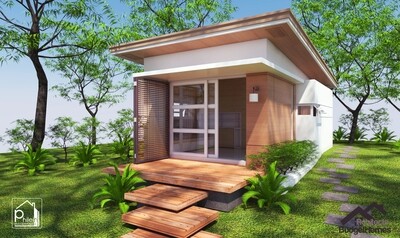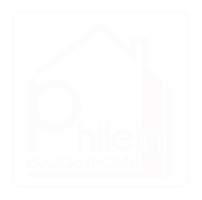TINYHOUSE (Fullplan Kit)
TINY HOUSE Plan Package
Fullplan Kit
Inclusions:
- Floor Plan with dimensions(feet & meters)
- Roof plan
- 2 perspectives
- 4 elevations
- 2 sections
- Schedule of doors and windows
- Foundation Plan
- Floor framing plan
- Typical structural details
- Masonry wall detail
- Roof framing plan
- Sewer line layout
- Water line layout
- lighting layout
- Convenience outlet layout
- Material list
*Has all the dimensions you need to replicate this house design
Note: This is not a Blueprint, Materials and finishes specified in these drawing are typical and should be verified by your Builder or Architect / Designer before starting the building process. Philein Budgethomes is not responsible for any issues or damages during any building project.
The Tiny House Model offers small spaces but with numerous space-saving possibilities. With just a small lot, it is proportioned to accommodate singles to small families. Watch the video below for a 3D walkthrough of the Tiny House!
More about the model
- 6.5m x 4.5m floor dimension
- 28 sqm.
- 1 bedroom
- 1 toilet and bath
- Living Area
- Dining Area (Hidden/Pullout Dining Set)
- Kitchen
- Construction cost (basic finish) is estimated at more or less PHP500,000
Link to 3D animation video:
Pricing Info
As our aim is to help as many people start their dream house as we can, we are setting the base price at only $14. You are free to indicate the amount that you are willing to pay for this design's floor plans. Your payment will greatly help us continue our craft and make more designs that will hopefully reach the right people. So we're letting your gratitude set the price!
N O T E
This is a DIGITAL DOWNLOAD, PDF FILES will be sent to your EMAIL ADDRESS ones you make a successful payment. All files are printable to SCALE on A4 paper size. This purchase is for PERSONAL USE ONLY. © Design is copyright of Philein Budgethomes.



