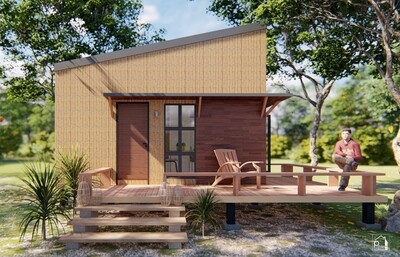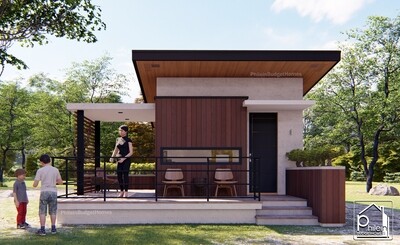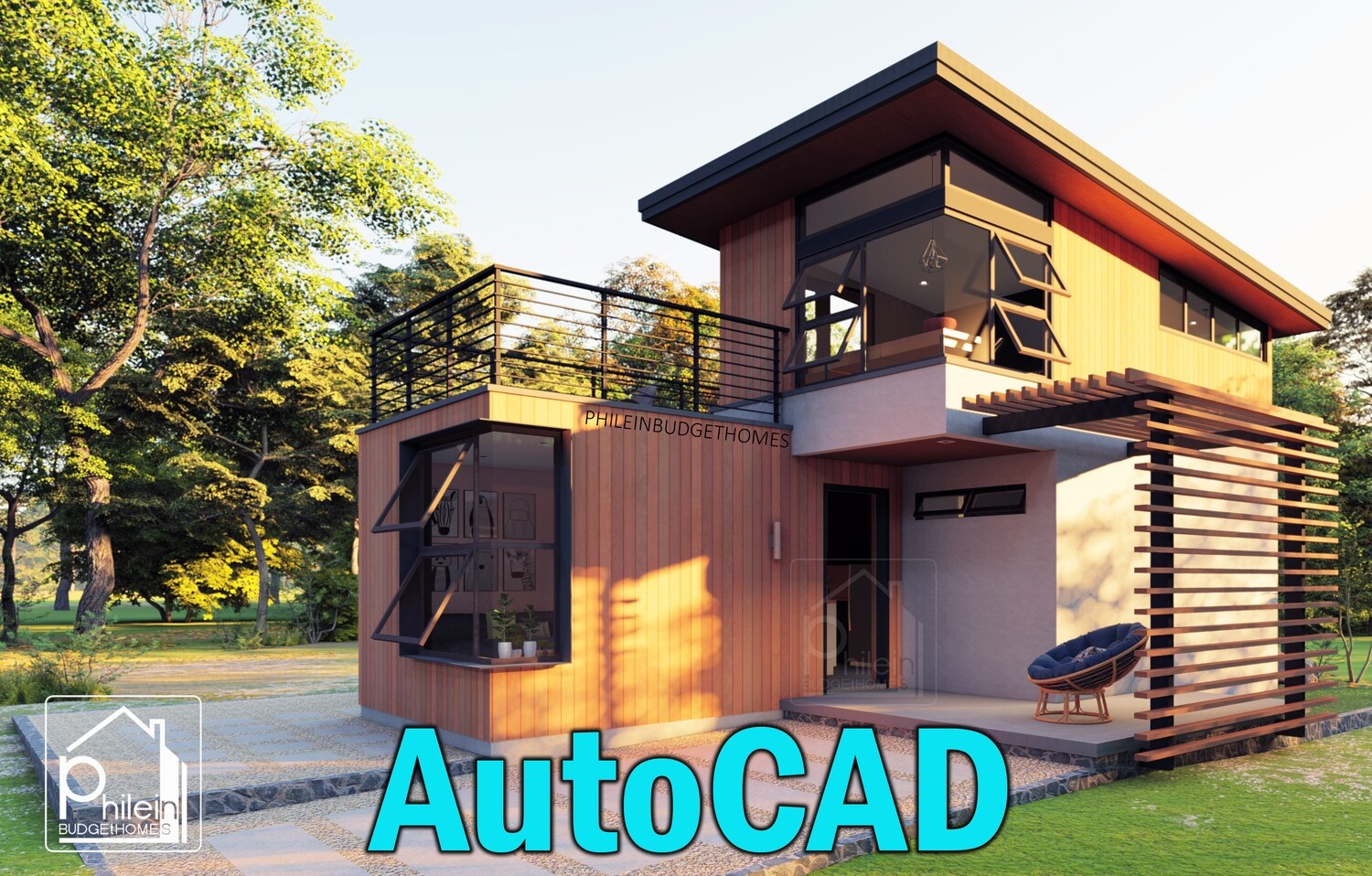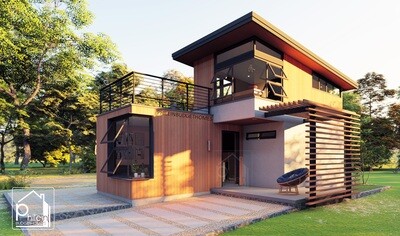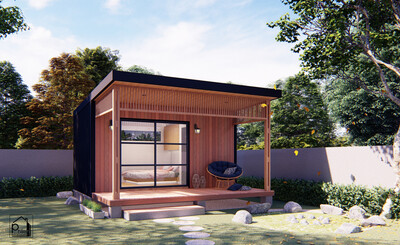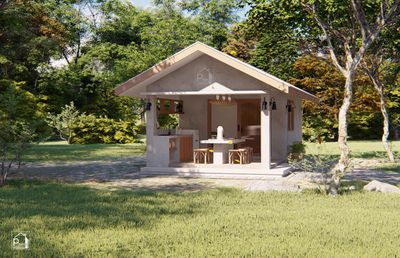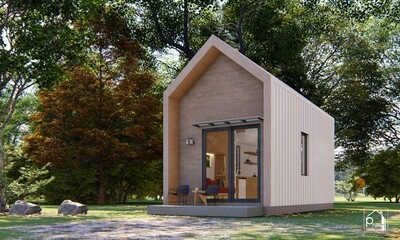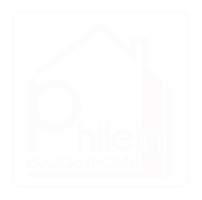Caelum (AutoCAD Kit)
CAELUM Plan Package
AutoCAD Kit
Inclusions:
• Floor Plan with dimensions of ground and second levels
• 4 elevations
• 2 sections
*.dwg file editable using AutoCAD Software (contains Floor plans, 4 elevation & 2 sections)
Layout Kit
Inclusions:
• Floor Plan with dimensions of ground and second levels
• 2 perspectives
• 4 elevations
• 2 sections
Available here: https://www.philein.design/products/CAELUM-p392655...
Basic Kit
Inclusions:
• Floor Plan with dimensions of ground and second levels
•2 perspectives
Available here: https://www.philein.design/products/CAELUM-p392655181
The Caelum House Model features a 21st-century "Bahay Kubo" aesthetic. Its spacious wood and bare concrete areas make a great fit for bachelors and families alike. Be sure to watch the 3D animation video linked below to see what Caelum offers to you!
More about the model
- 10m x 9m floor dimension
- 52 sqm.
- 2 bedrooms
- 1 toilet and bath
- Living Area
- Dining Area
- Kitchen
- Home office/Study area
- Porch
- Lanai
- Roof deck
- Construction cost (basic finish) is estimated at more or less PHP1.3 Million
Pricing Info
As our aim is to help as many people start their dream house as we can, we are setting the base price at only $70. You are free to indicate the amount that you are willing to pay for this design's floor plans. Your payment will greatly help us continue our craft and make more designs that will hopefully reach the right people. So we're letting your gratitude set the price!
